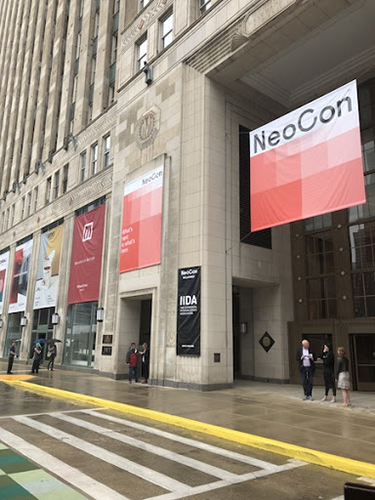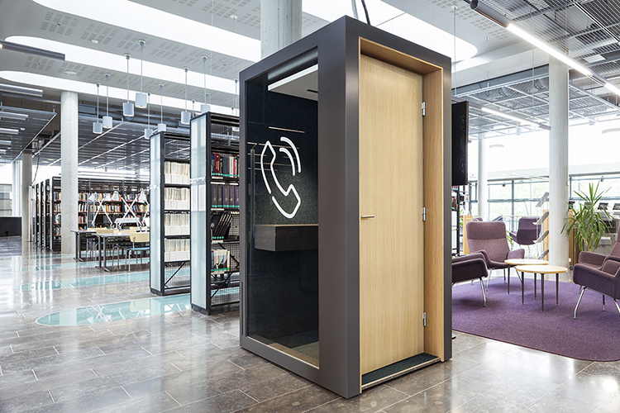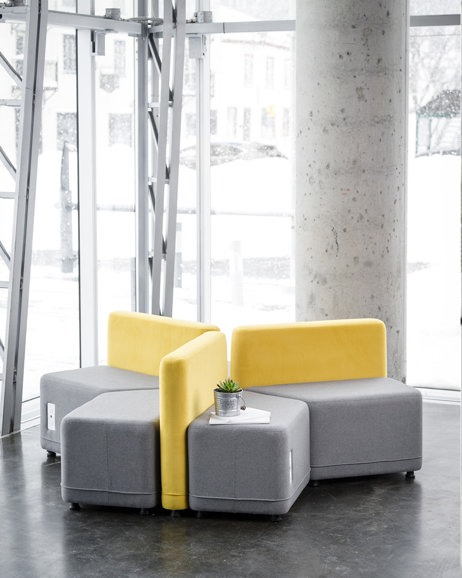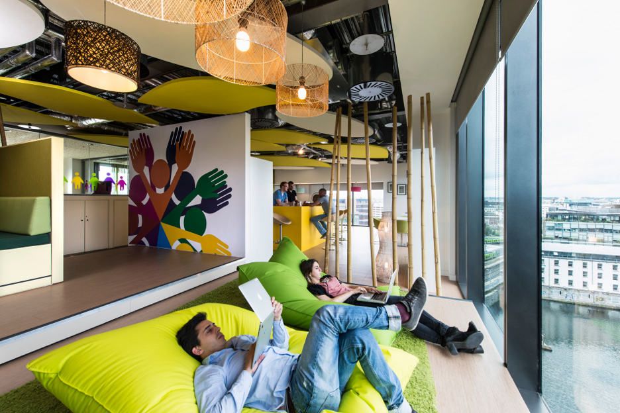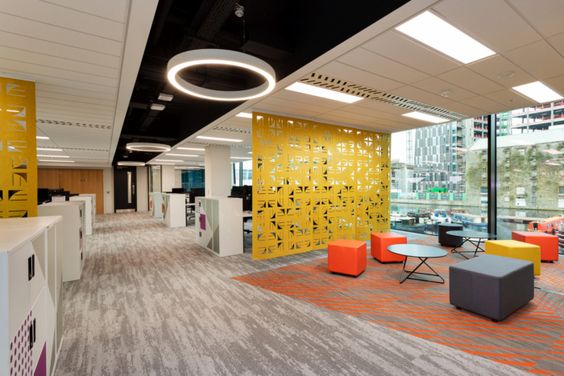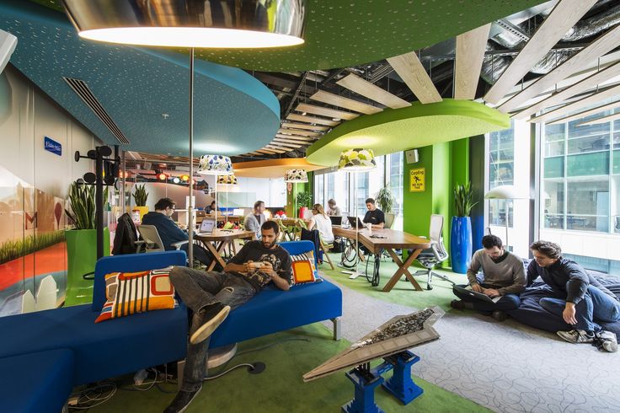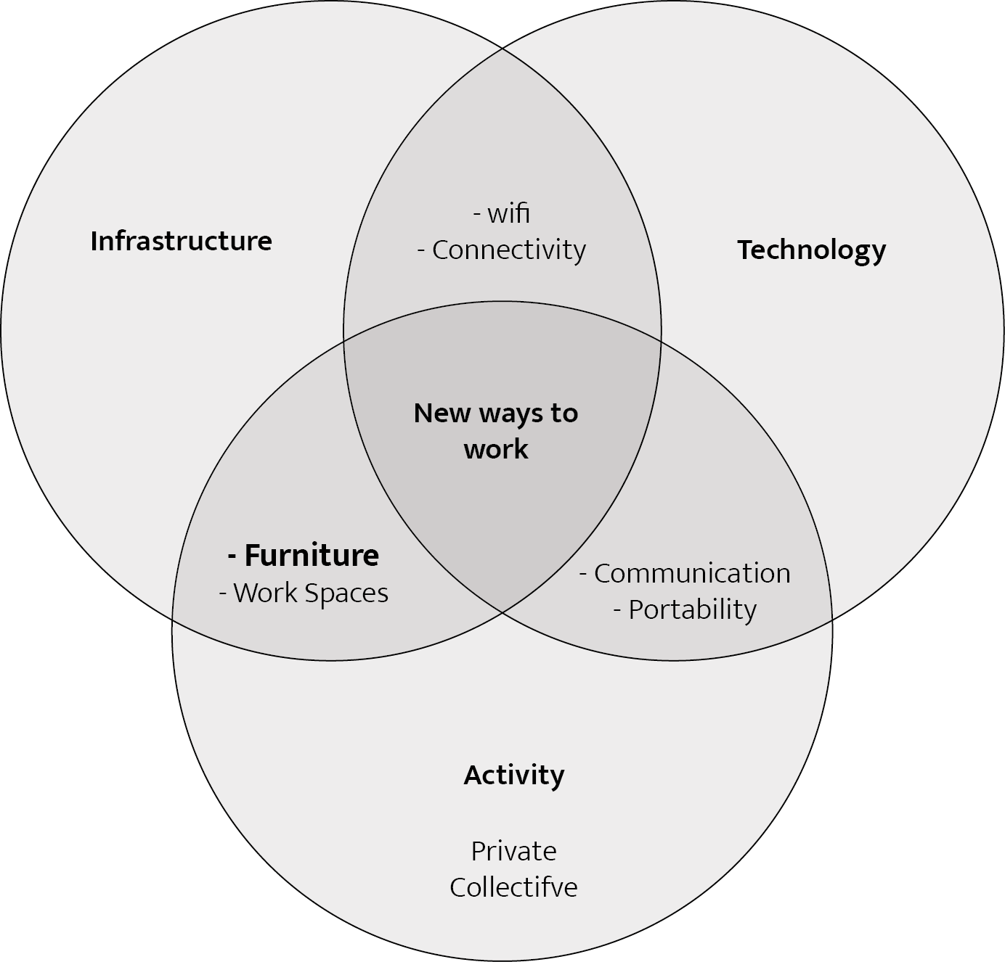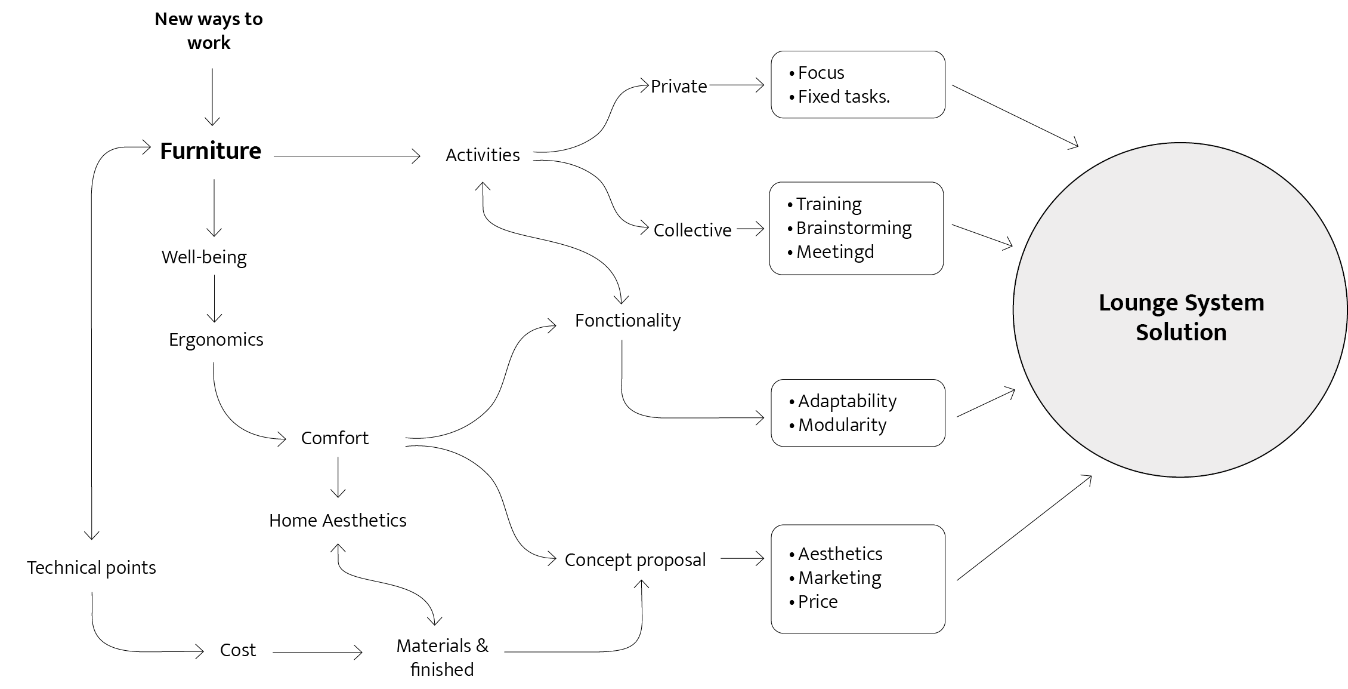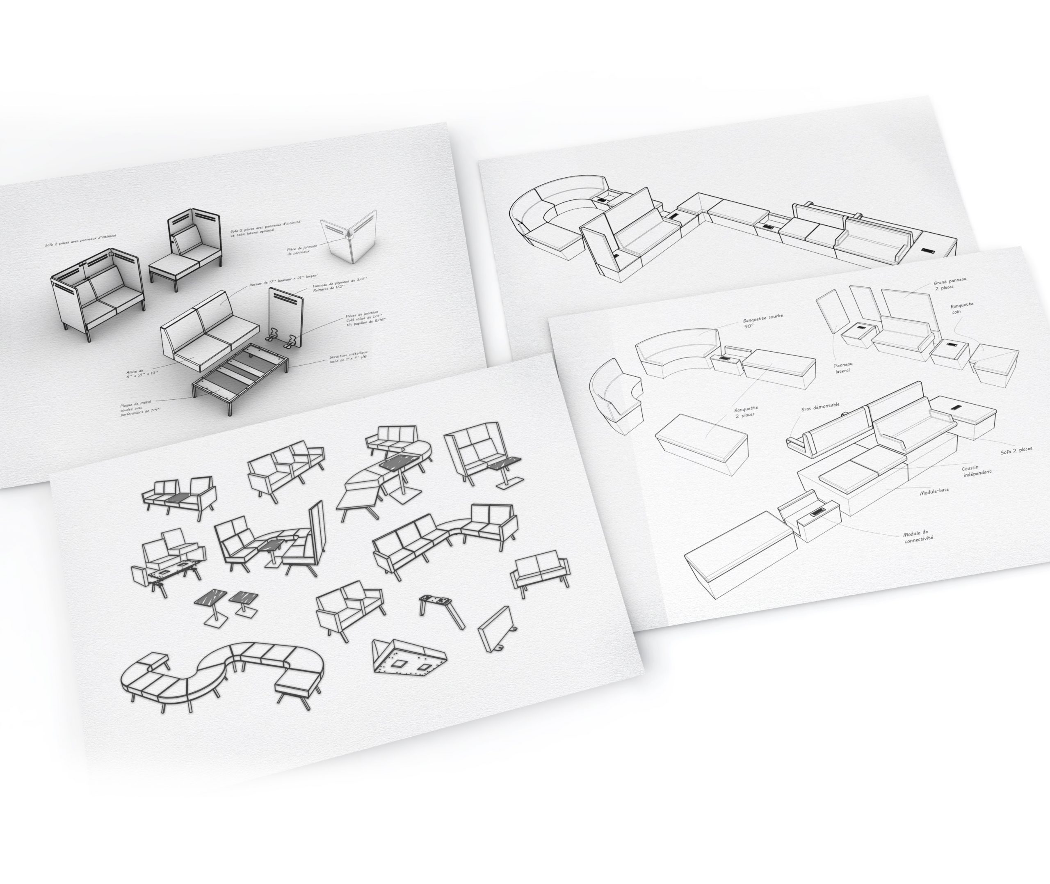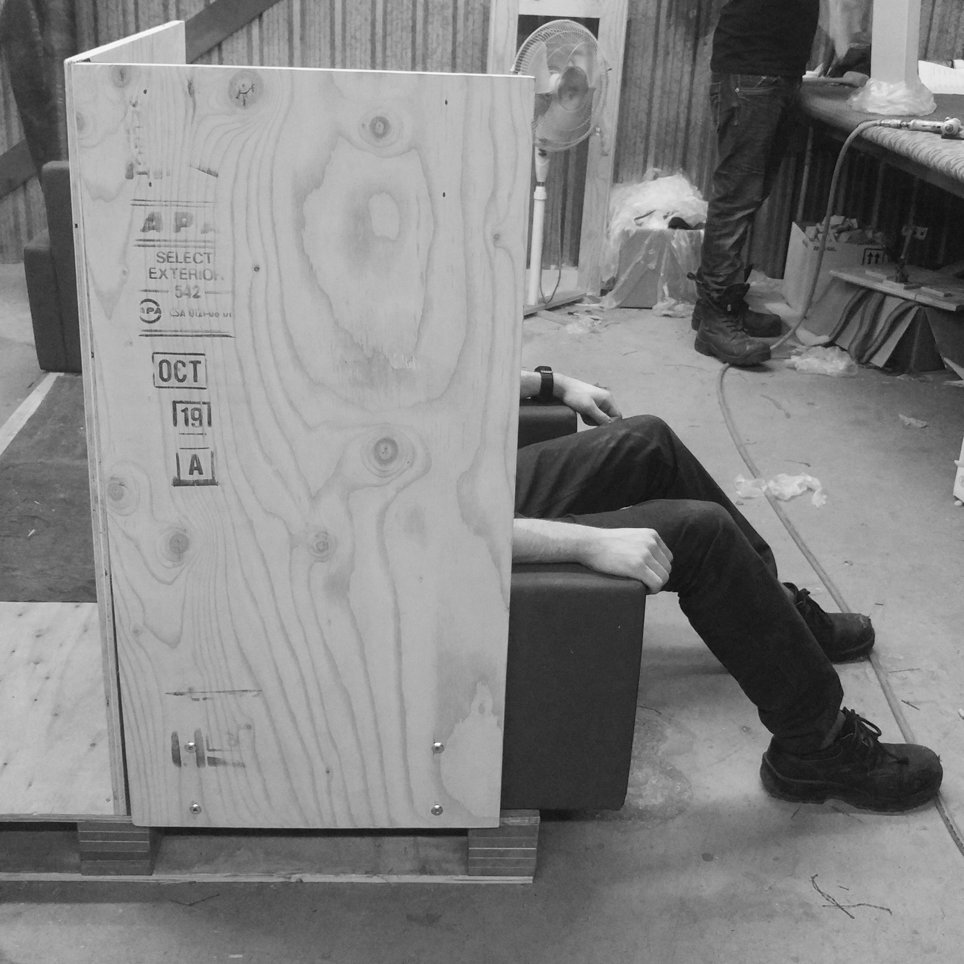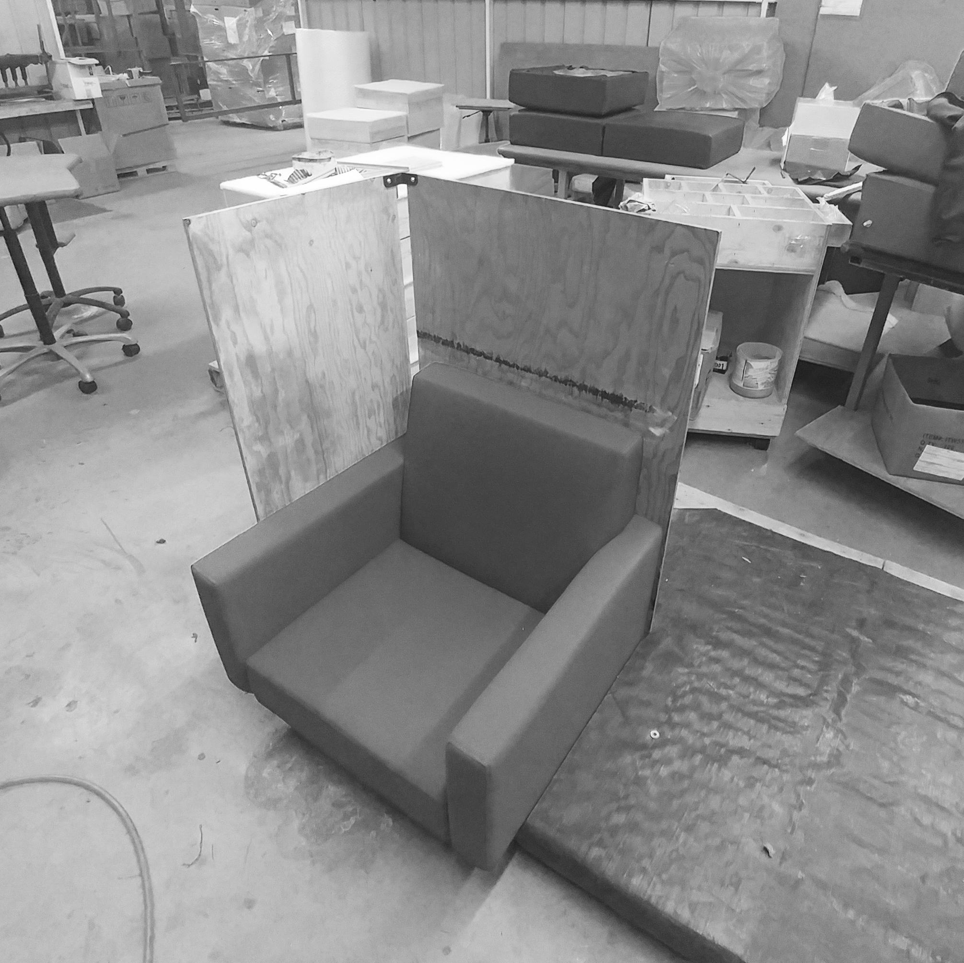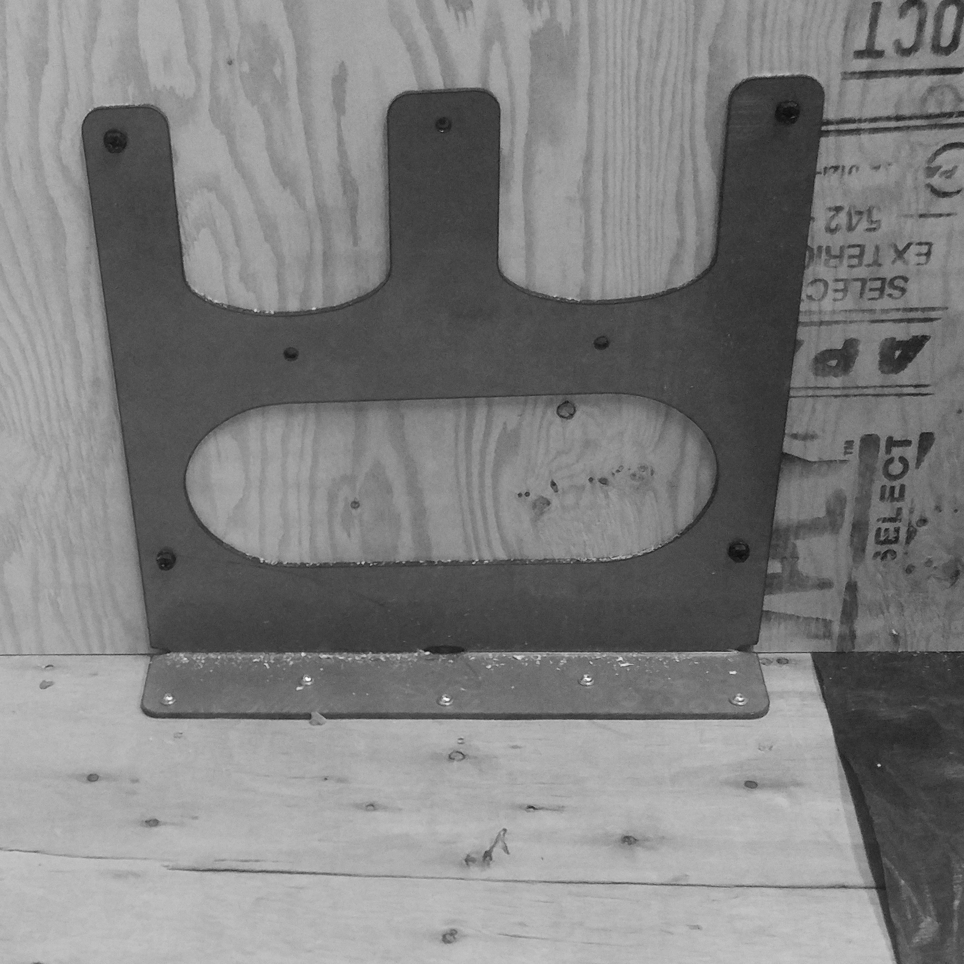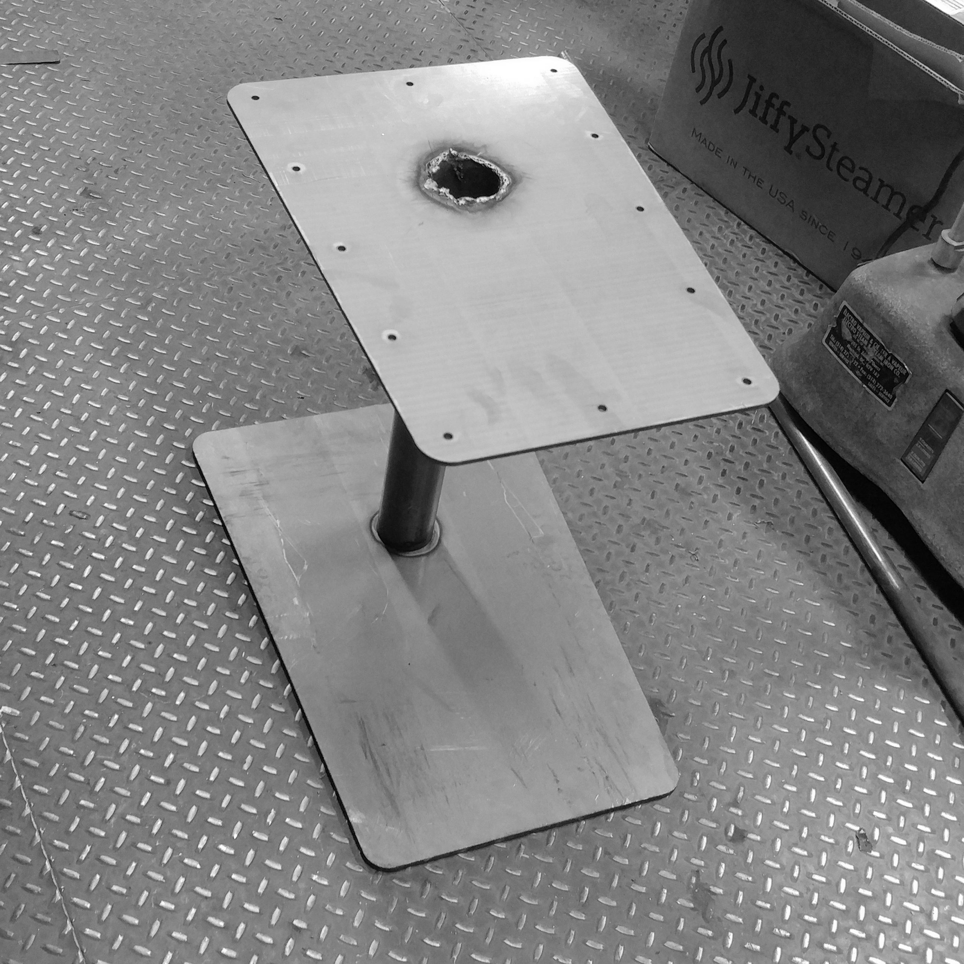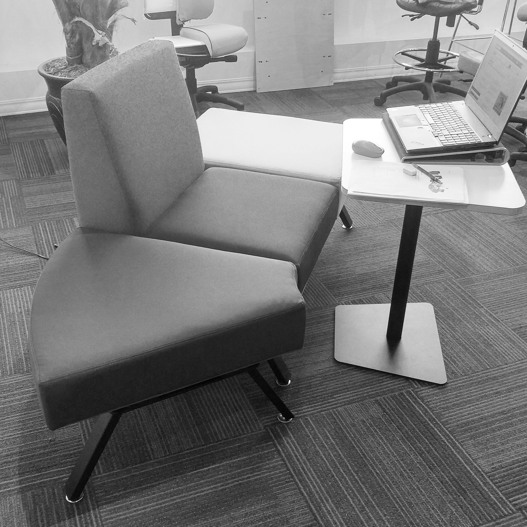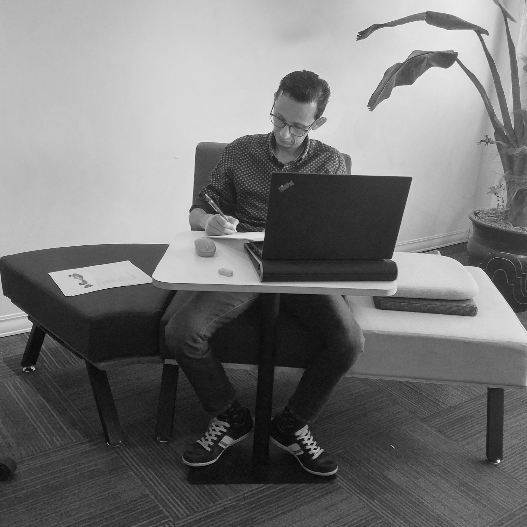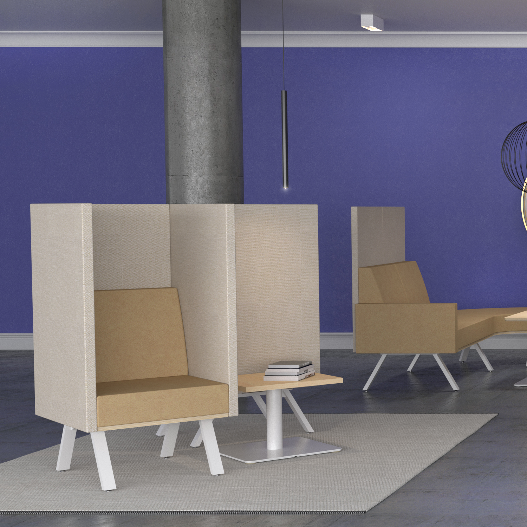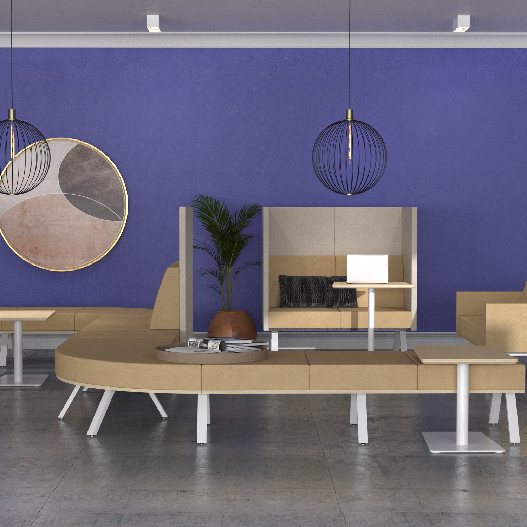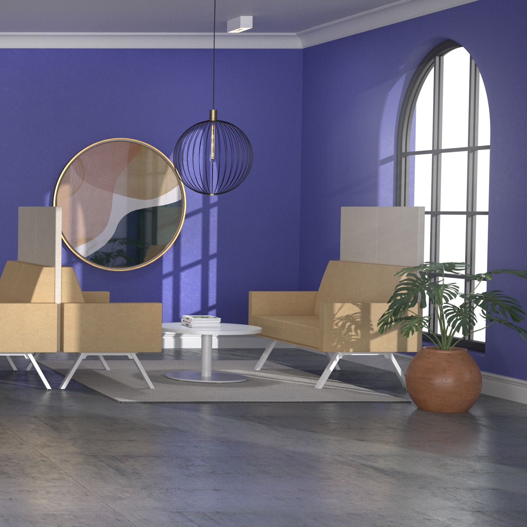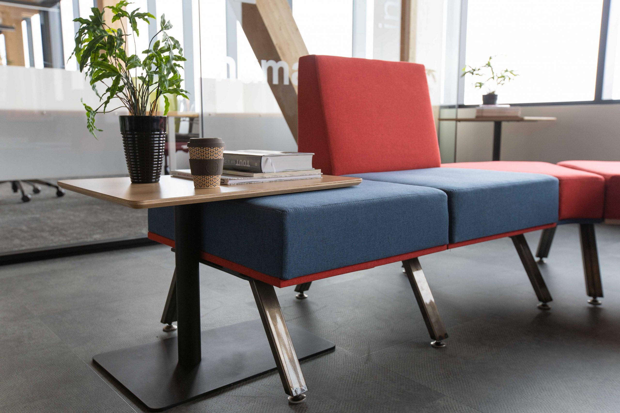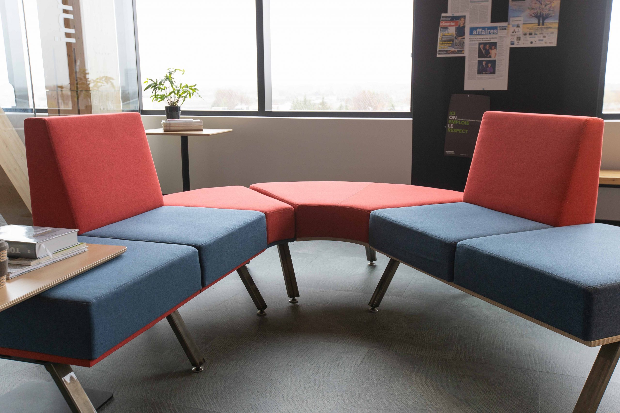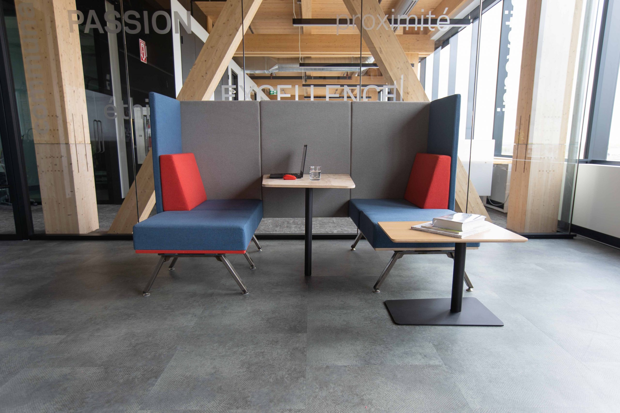UN BREACK CAFE - INDUSTRIAL DESIGN
Mars 2.0
ADI Art Design International is a company dedicated to designing, developing and manufacturing ergonomic office chairs, highly recognized for the quality and durability of its products. Seeking to respond to the market's new needs, the management bet on developing a new lounge system for offices and collaboration spaces, thus venturing into this new type of solution.
The project aimed to develop a modular system that would meet the market standards in terms of ergonomics, dimensions, and types of configuration, among others. It was also sought to be very competitive economically, so the product should be manufactured entirely at ADI's facilities.
The project aimed to develop a modular system that would meet the market standards in terms of ergonomics, dimensions, and types of configuration, among others. It was also sought to be very competitive economically, so the product should be manufactured entirely at ADI's facilities.
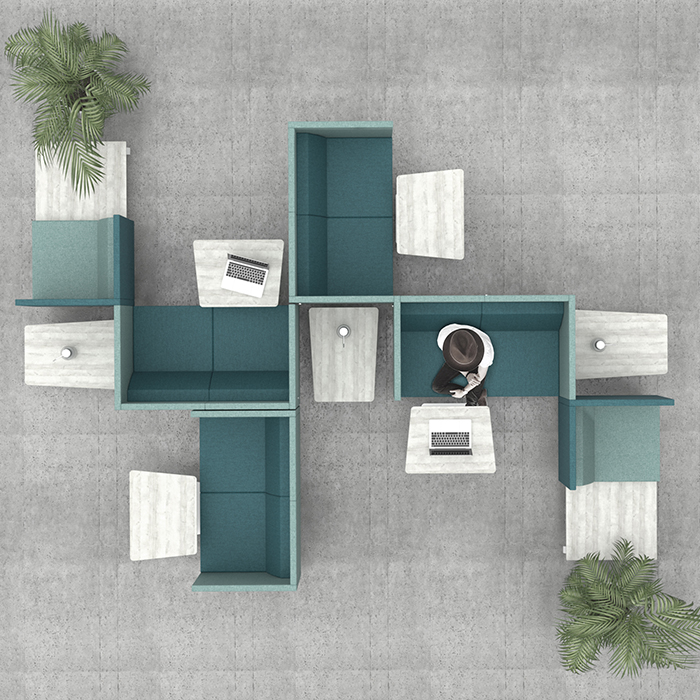
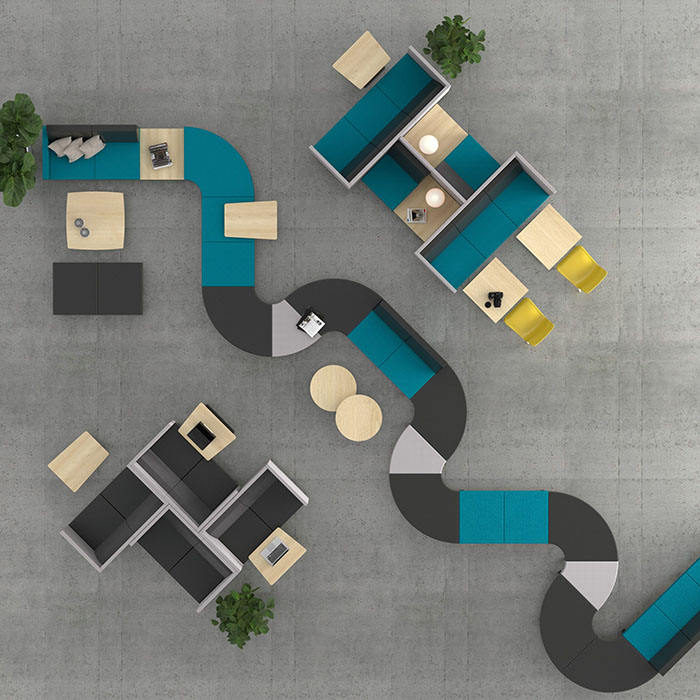
Project Strategy
We decided to start with an existing product that met the essential characteristics and had the potential to be transformable or reconfigurable; this could help us to have low costs. Then, based on my competitive analysis, I made a series of configurations in terms of design, creating new proposals for modules and pieces with which I would achieve the modular system. Finally, I developed a proposal aesthetically with simple lines and materials such as metal and wood commonly used in our products.
